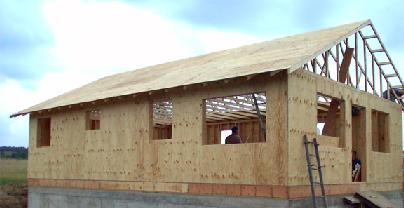I lived in 1920s, 1950s, 1960s, 1980s and 2000s house over my life.
1950s and 1960s do not use wood board with plaster, but they use plywood like I show you in two pictures above. Any houses that use wood board with plaster seems around 100 years old. The knob and tube wiring aren't used in 1950s and 1960s houses.
I live in 2000s house - only difference from 1950s and 1960s are no lead paint (banned for any houses that built after 1978), no asbestos insulation (banned in 1970s) and use PVC pipe instead of metal pipe for waste. All windows in 2000s house use metal or plastic instead of wood.
You can check Zillow to find out about when your house built.
Zillow: Real Estate, Apartments, Mortgage & Home Values in the US
Just tell a year built, that it.











